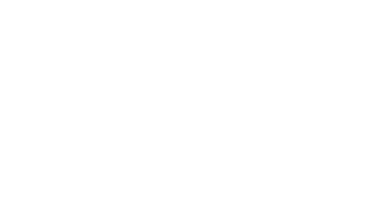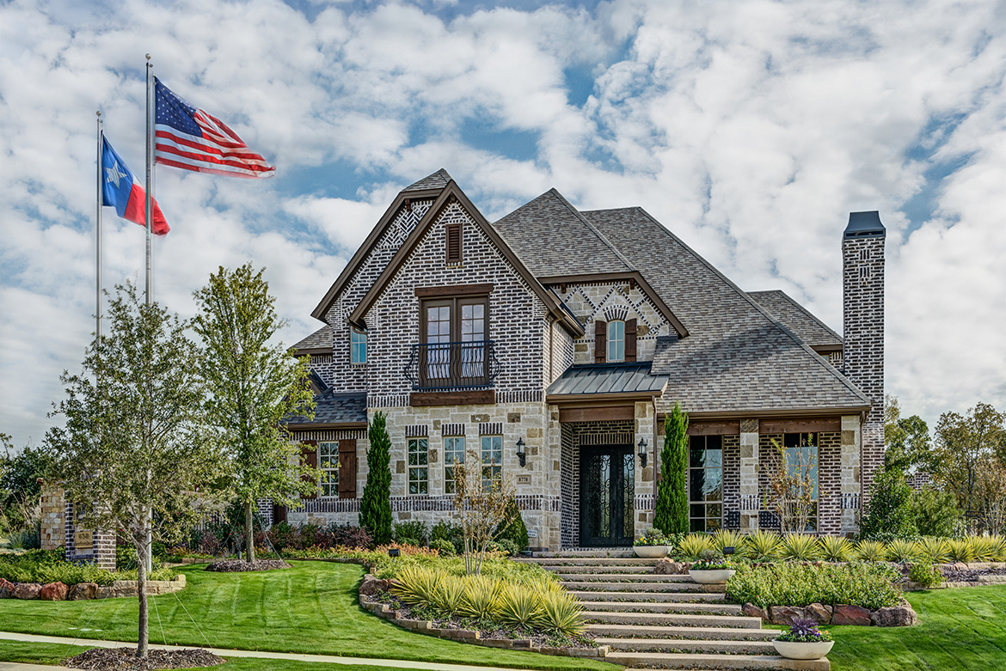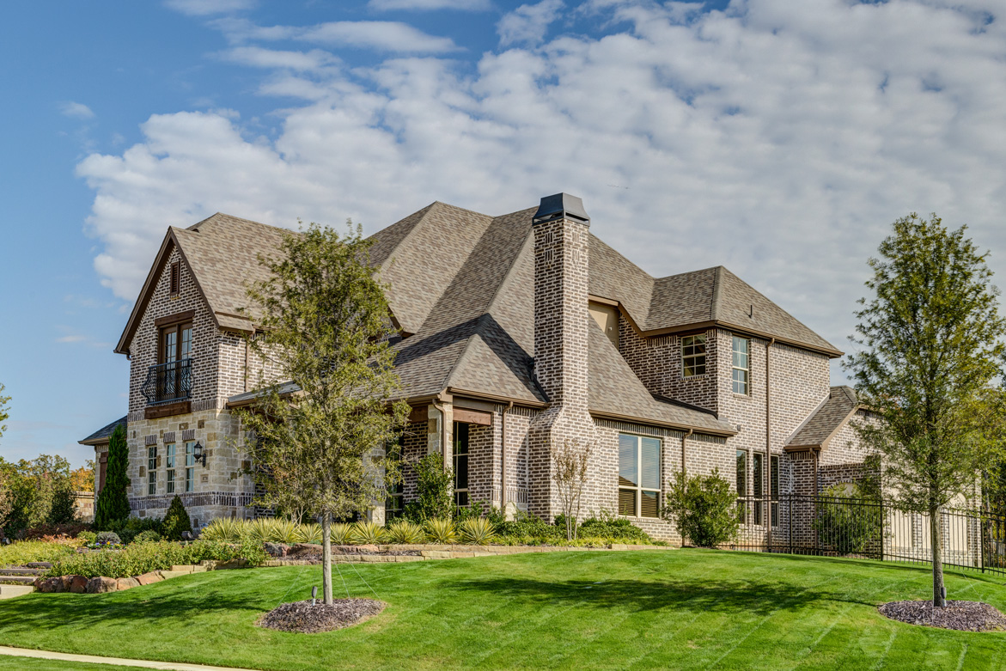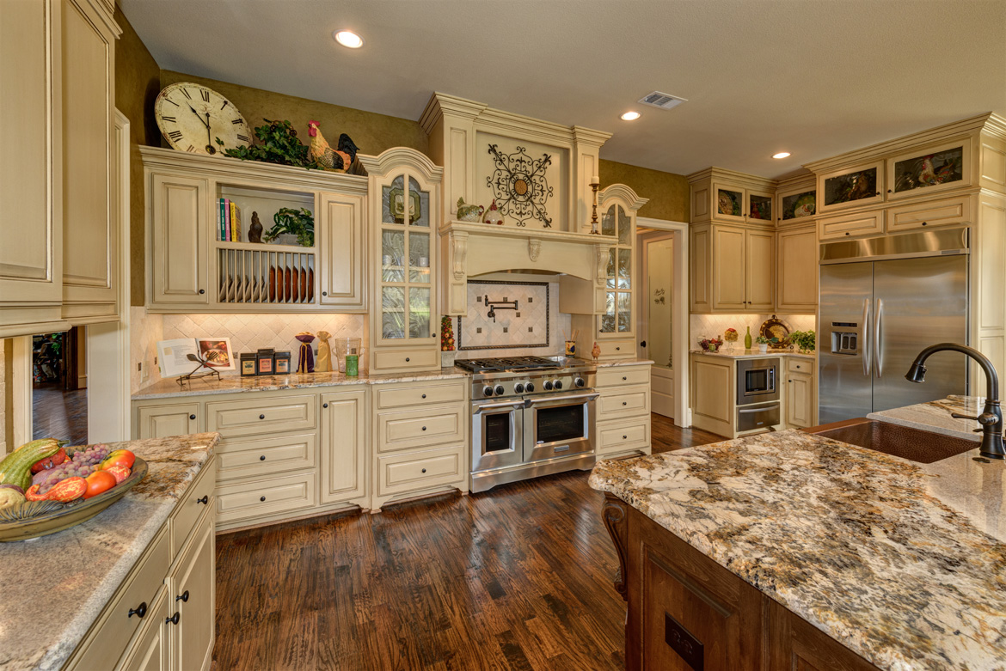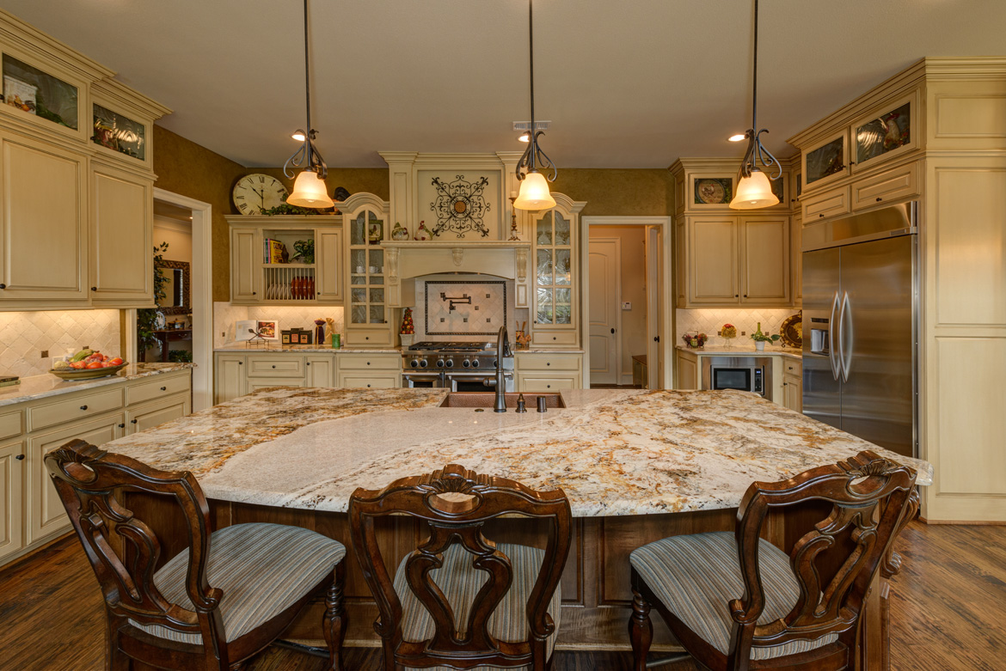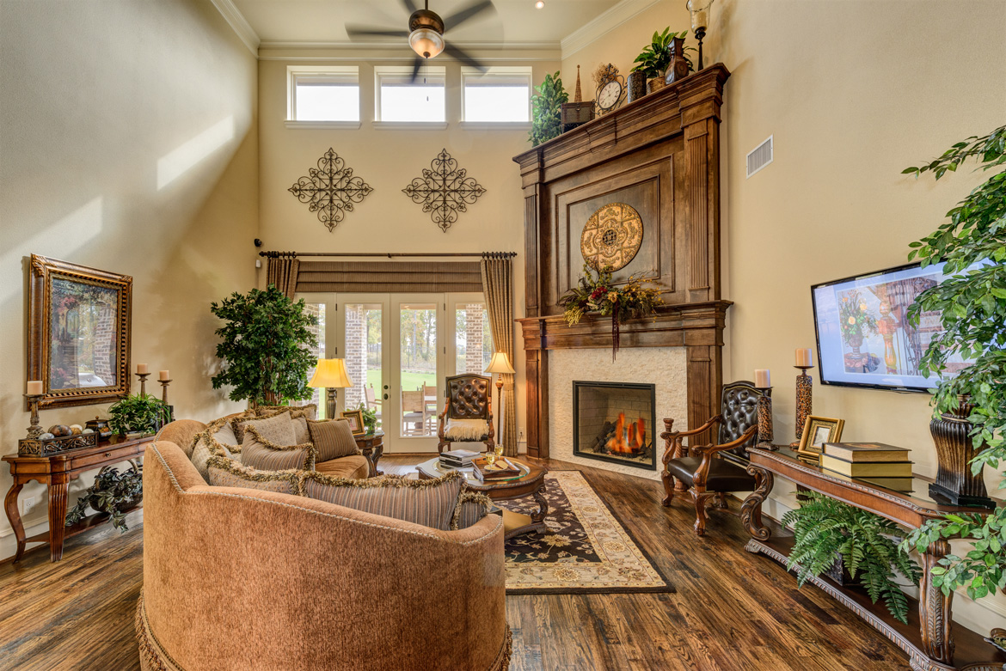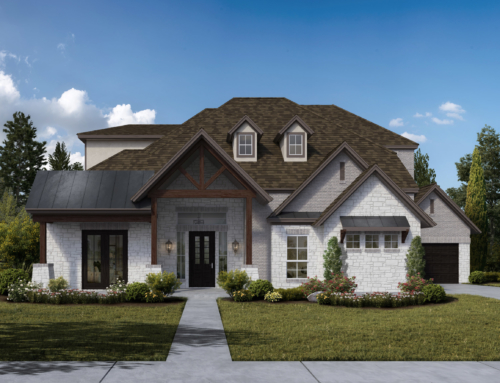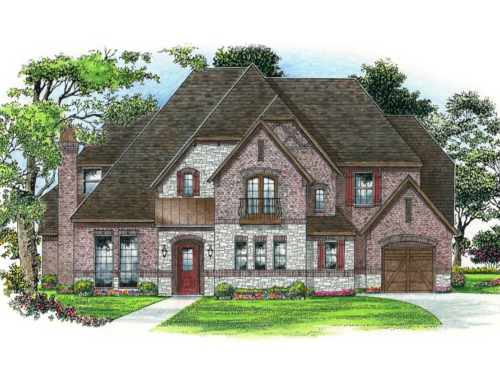Project Description
Concept 5051 includes 4 bedrooms, 4 ½ baths, spacious study with library, multiple dining areas, expansive kitchen and Family Room area, multi-use game room, den/media room, wine room, mud room, and 3-car garage.
You can also customize Concept 5051 by adding a 5th bedroom and bath downstairs, a 5th bedroom upstairs, a courtyard outside the master bath, a sunroom off the family room, or a wet bar in the game room. Adding a guest bedroom and bathroom on the 1st floor creates our Concept 5349. This home is $824,990.
