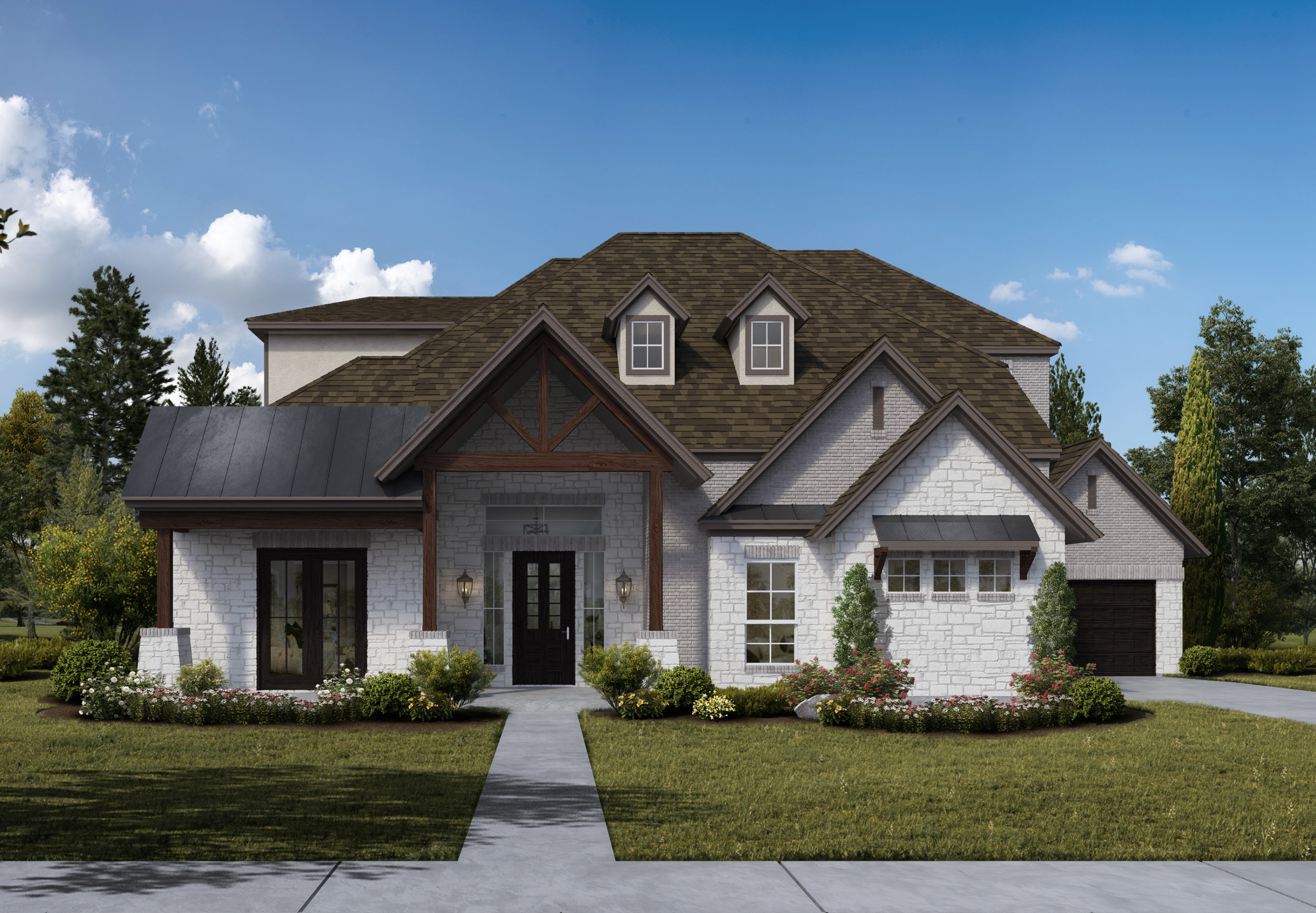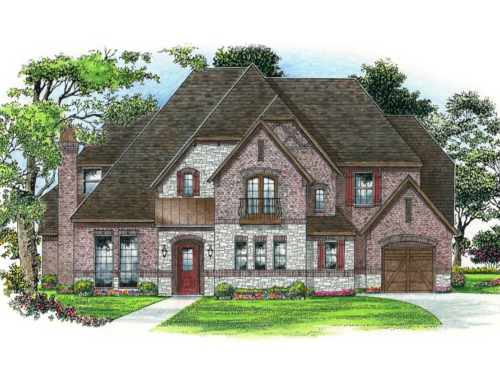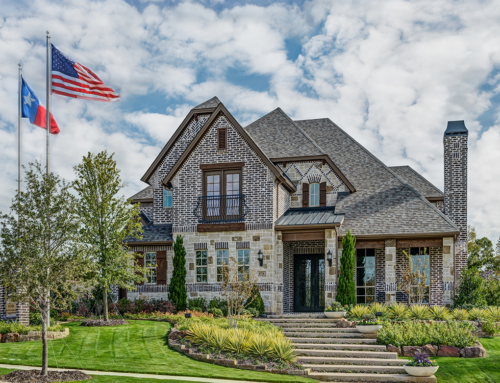Project Description
Concept 4461 features 4,461 square feet of living space, with 5 bedrooms (with the master suite and a guest bedroom downstairs), 4 1/2 baths, a spacious media room, a large game room, a roomy family room, a fabulous kitchen, 2 dining areas, a beautiful sweeping staircase, a golf cart storage area in the garage, and a large covered porch.
You can also customize Concept 4461 to fit your needs with the following options: a sunroom in lieu of the downstairs guest bedroom, a pool bath in lieu of the full bath off the downstairs guest bedroom which also creates extra storage space in the garage, a balcony off the game room, and a bay or extension in the master suite. Concept 4461 truly is the home of your dreams!



